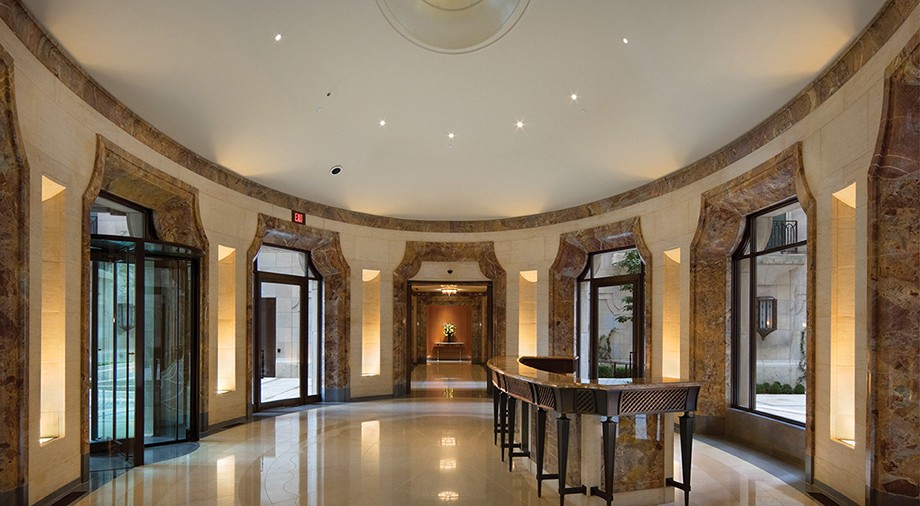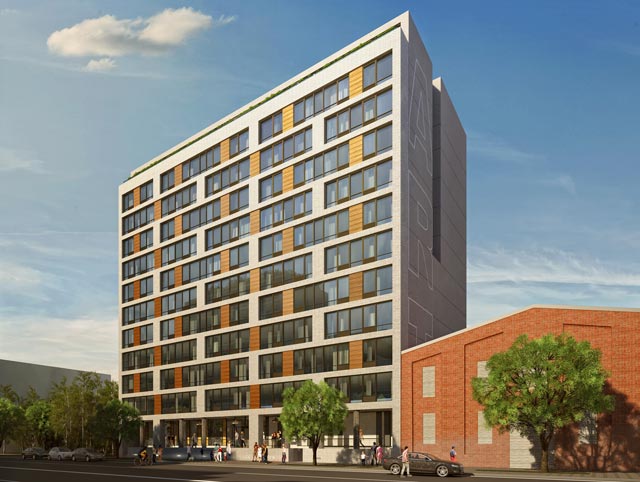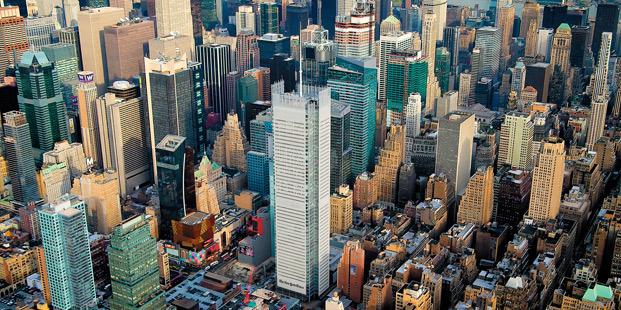An addition to the New York super-luxury real estate market – Thirty Park Place – Four Seasons Residences
 An addition to the New York super-luxury real estate market – Thirty Park Place – Four Seasons Residences
An addition to the New York super-luxury real estate market – Thirty Park Place – Four Seasons Residences
Thirty Park Place, the new Four Seasons Private Residences in Downtown New York brings a new paradigm in luxurious living in Tribeca. Designed by Robert A.M. Stern Architects and serviced by the legendary Four Seasons hotel group, it is presented by visionary developer Larry Silverstein of Silverstein Properties, Inc. The tallest residential tower to penetrate the downtown NY skyline, Thirty Park Place stands at an impressive 926 feet high, with 82 stories and breathtaking 360-degree vistas of New York City, including Midtown Manhattan, the Hudson and East Rivers, and the New York Harbor and Statue of Liberty. Its 157 apartments sit above a Four Seasons Hotel designed by Yabu Pushelberg, the international firm famous for its artistic interiors.
The amenities are what really make this oasis of luxury living stand out in the crowd. Residents will not only have access to the private residence facilities but also the hotel suite of services. Hotel offerings will include a restaurant, lobby lounge and bar, a spa, fitness center and swimming pool, attended parking, and finally a ballroom and banqueting facilities. The residential amenities include a conservatory complete with a grand piano and luxurious furnishings, a lounge with outdoor loggia galleries, a movie screening room, children’s playroom, another fitness center complete with a yoga room, and private dining room.
Additional exceptional features of this new development include: 24-hour Doorman and Bellman, a seventy five meter swimming pool, steam Room, & sauna, Four Seasons Residential Concierge.
This is before we mention the super trendy area. Surrounding this luxury development is a whole host of restaurants and bars, galleries, shops, parks and markets. Whole Foods and Abingdon Square Greenmarket supply residence with all the fresh and delicious produce they will ever need. Clothes can be purchased down the road at Chanel on Spring Street and Thom Browne on Hudson Street and diamonds at Tiffany & Co on Wall Street. Should residents wish to take a stroll they can visit City Hall Park or Washington Market Park. Five star food can be found at The Odeon Brasserie on West Broadway and haute Chinese cuisine on Hudson Street.
All in all a tasty prospect for the super rich and luxury-loving of New York with prices ranging from $4m for a standard one bedroom apartment to $29.5m for a five bedroom penthouse.
A New Addition To The New York Skyline
There will soon be a new neighbour on the block in the New York luxury skyline. Located on Park Avenue, between 56th and 57th Streets and developed by CIM Group and Macklowe Properties, 432 Park Avenue is to be the tallest residential tower in the Western hemisphere upon its completion, standing at 1,396ft. The views from this glittering, innovative addition to the New York luxury real estate scene will have soaring views with homes reaching 1271ft. Residents will be able to see the entire city from the Hudson River to the East River, from the Bronx to Brooklyn and from Central Park to the Atlantic Ocean.
With 12ft 6 ceiling heights in the apartments and 10x10ft windows, residents will experience a grand, spacious way of living, suspended in the sky. Amenities for the building will include a glamorous lounge, a restaurant, an outdoor terrace, a gym, a billiards room, a large indoor swimming pool, a spa complex and a massage therapy room.
The magnificent structure was designed by Rafael Vinoly and will have 104 units, including ten floors of penthouses ranging in price from $16.95m to $95m. Interiors were designed by Deborah Burke.
Apartments will include private elevator lan dings, separate service entrances, eat-in kitchens, his and her bathrooms and large master suites with adjoining dressing rooms. Solid oak flooring, custom hardware and high quality natural material are also features.
dings, separate service entrances, eat-in kitchens, his and her bathrooms and large master suites with adjoining dressing rooms. Solid oak flooring, custom hardware and high quality natural material are also features.
Residents will also have access to climate controlled wine cellars, staff apartments, storage facilities and office suites. Bathrooms include Italian statuario marble, with freestanding bath tubs and under floor heating.
It is thought that there are plans for eight of so more ultra-luxe towers in and around Manhattan, with the boom in wealth among ultra high net worth individuals making this possible. In New York it is estimated that 8,655 full-time residents are categorised as UHNWs, the most of any city around the globe.
“432 Park Avenue is quickly becoming one of New York City’s most prestigious addresses and a worthy addition to its unparalleled skyline,” Avi Shemesh, CIM Co-Founder and Principal, mentioned.
“Our experience in developing large transformative urban projects made 432 Park Avenue a natural fit with our investment philosophy and management style. We are confident that we are creating tremendous value for residents, our investors, and New York City.”
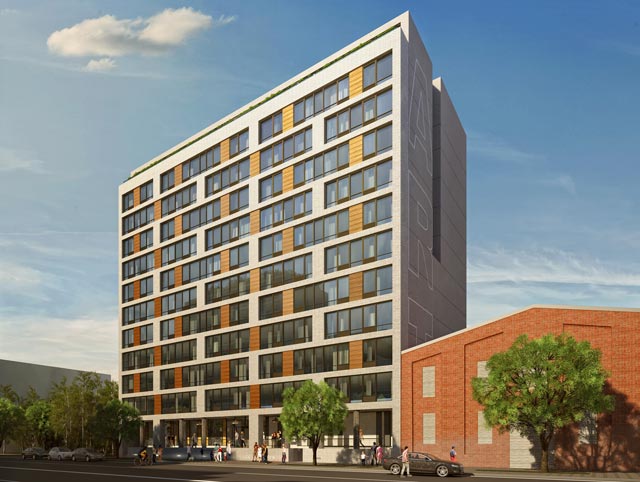
Renderings of The Art House in Jersey City released
Artist renderings of the Art House, a new project in Jersey City based at 148 First Street, have been released by an anonymous source.
The Art House is a joint project between the Shuster Group and Fogarty Finger, and will provide a creative space for local artists. The entrance or lobby area will house a gallery for the artists to showcase their work.
The building itself will provide aid to creative individuals who use the facility, as seventy percent of the proceeds of any sales will go directly to the artists installed in the building. The remaining thirty percent will be donated to the Jersey City Economic Development Corporation, to help with the provision of classes in visual and other arts.
Given the construction’s location in the Powerhouse Arts District, the building will significantly bolster the commercial offerings in the area. The Powerhouse Arts District has only recently garnered attention for property development.
The building is due to have a facade of white bricks, with wooden panelling distributed across the front face. Though it will be a fairly striking building at twelve storeys tall, it has been designed to be sympathetic to its surroundings, being constructed to be flush with the street walls.
Construction on the project is moving at a rapid pace, with estimates placing completion in the next few months in time for the project to open in September.
The Shuster Group are providing the construction and development aspects of the project, with a history of creating leading commercial and residential spaces. Its focus on metropolitan developments in the New York area has led to work being completed on properties such as 140 Essex, 2680 Kennedy and 109-113 Columbus.
Fogarty Finger are an architectural and interior design firm, which has a distinctly modernistic style. Working on multifamily residential, residential, corporate and hospitality and retail properties, the company includes The Times Square Tower, GM Building and Citigroup Centre amongst its portfolio properties.
The Commercial Property Development Process in New York
Commercial property development in New York can be dated back to 1963 when a developer, Louis Lesser, defined the difference between real estate development and construction in a New York Times article. He clearly mentioned that developers do not necessarily construct. Even though some developers do construct, more often than not they buy land, finance the construction and have other builders to do the job for them.
Commercial property development like skyscrapers, flats, bungalows, condos etc. for a real estate developer is an elaborate procedure. One needs to deal with city planners, architects, surveyors, engineers, contractors, inspectors, leasing agents and others. A real estate developer starts by buying a piece of land, determining its market value, developing and designing the structure on it, leasing the property, maintaining it and at last selling it. It is an extensive process, but the pay out to a real estate developer is worthwhile.

Commercial property development includes flats, malls, skyscrapers, condos etc. and usually has two ends of business. At one may be a huge company which offers services ranging from architecture, engineering or construction and at the other a small development company which hires and contracts with other companies as required.
There is no set path to enter into commercial property development business. Professionals from all disciplines including law, accounting, construction, architecture, engineering etc. have made a mark in this field. Recently, graduate courses which award a Master of Real Estate Development degree were introduced in many universities. They help students to better understand the complexities of real estate development and teach them good practices of this business.
A commercial property developer’s primary asset is his ability to coordinate between different phases of development and to complete his project in a timely manner. Any delay arising due to mismanagement can prove to be very costly for both the developer and other companies involved.
Development processes in themselves require the skills of many professionals. Project design and development methodology is addressed by landscape architects, building architects, and civil engineers. The land’s physical condition is analysed by soil engineers and environmental consultants and a project’s economic feasibility is determined by market consultants. Financing for the project is attained through lenders while Government approvals and agreements between different parties are managed by attorneys. Legal description of the property is provided by surveyors and title companies.
There are many people involved in commercial property development who need to be managed efficiently for a smooth process. Thus real estate developers have a tough job in hand. Even though they do not design buildings, work at the construction site nor are directly involved in marketing, they must know the work of each individual in detail and make them work in a way to get the desired result.
Chinese Investment Boosts U.S. Property Development
Investment from Chinese property development firms in the United States has helped several floundering development plans get off the ground. This investment from private wealthy individuals, as well as Chinese state-owned companies, has risen from virtually nothing to billions of dollars worth of investment in just five years.
The latest tentative investment is one by the Greenland Holdings Group, which is a property development company owned by the Chinese government. The company wants to purchase a 70% stake in a 15- tower apartment and retail complex in Brooklyn. The purchase, if approved, will be the largest investment made by a Chinese company in the United States.
The development has been so far been in the hands of troubled property development company Forest City Ratner. The proposed purchase would be for a majority share of the development. Forest City would continue to manage the development if the deal goes ahead.
The project is a 22 acre development at the Atlantic Yards site in Brooklyn. The Barclays Center arena is nearby and in the same site. The whole project has been estimated to cost in the vicinity of $4 billion. This figure includes debt incurred by Forest City which is not part of the deal being explored between the company and Greenland.

The deal would see Greenland providing 70% of whatever finance is needed to see the development being completed. The total amount of money changing hands has not been disclosed, but it is known that Forest City Ratner has already spent $500 million dollars on the project already.
The nearby Barclays Center would not be affected by the purchase by the Chinese company. It is jointly owned by Forest City and a Russian billionaire, Mikhail Prokhorov.
Investment by Chinese property developers has saved a number of projects in the United States in recent years. Greenland Holdings made its first investment in a billion dollar apartment and hotel complex in downtown Los Angeles earlier this year, while a Chinese businessman bought a stake in the building in Manhattan. 2013 has been the biggest year so far in terms of Chinese property development. A total of 1.7 billion dollars has been invested, up from only 22 million dollars in 2008.
The project will help to rescue the Atlantic Yards apartment complex with a new influx of capital, if the deal is approved by Chinese regulators and the U.S. Committee on Foreign Investment. Forest City has been criticised for the slow pace in building the new apartment blocks at the site. The company’s CEO said that it had been harder to find the necessary capital for the low and middle income apartment space than expected. The input of funds from the Chinese developer would allow a much faster rate of progress.
Steinway Hall Purchase Finalised
The two property giants JDS Development and Property Markets Group have finalised their acquisition of Steinway Hall, a midtown Manhattan icon that housed the concert halls and showrooms for the famed Steinway & Sons pianos.
The takeover of the Steinway property on 111 West 57th Street was priced at $46.3 million, paid to Steinway Musical Instruments Inc. The building has 247,000 square feet, and stands 16 stories high, and will continue to be occupied by Steinway until September of next year.
This particular branch of Steinway Hall was established on the 11th of January, 1925, and was built to replace the former flagship Steinway Hall that was situated on 71 – 73 East 14th Street. The prime location of the historic building was a great attraction for developers. It is moments from green Central Park, the retail destination of Fifth Avenue, and near the famous Carnegie Hall. The development will see condominium apartments being installed, in addition to a considerable retail space. The project should be finished by 2016.
JDS Development and Property Markets Group also revealed their purchase of the land lease for the property, which will allow the developers to include the building in their project in the adjacent spaces of 105 – 107 West 57th Street. The project will create a new, high-end development designed for mixed usage. Previously, Steinway Hall’s land and building was separated due to a sale in 1958, but this new purchase will reunite the two.
JDS Development stated: “We’re thrilled to acquire such a wonderful building, one that will be a core component of our world-class development project. Michael Stern, the current managing partner of added: “We will respect and honour the rich historical significance of Steinway Hall.”
Property Markets Group, which was founded by Kevin Maloney, was previously partnered with both JDS Development and Starwood Capital Group for the project. The partnership with the latter has now ended.
A partner for Property Markets Group, Ned White, also made a statement on the acquisition, saying: “57th Street has become New York’s centre of luxury real estate development, with global investors and buyers attracted to its unparalleled location at the heart of Manhattan. We look forward to contributing to and enhancing that landscape.”
New York: the home of high-end property developments by Eyal Ofer, the Zeckendorf brothers and other big names in real estate
The face of New York is changing, and it is becoming even more luxurious than before.
Big name developers, such as Eyal Ofer, the Zeckendorf brothers Arthur and William Lie, Harry B. Macklowe and others have altered classic New York locations to house extremely lavish living spaces.
Eyal Ofer’s Global Holdings company is behind some of the most opulent developments, two of which he has partnered with the Zeckendorf brothers. 50 United Nations Plaza and 18 Gramercy Park are two stunning developments that combine elegant living spaces with an exclusive location, a winning formula in the booming luxury living sector.
Eyal Ofer recently commented that “recent projects we have got involved with have brought us into the limelight”, but this seems an understatement when the fact that celebrities such as Denzel Washington are in residence at his properties.
Another example, the building designated “the tallest residential building in the Western Hemisphere” of the United States, 432 Park, has not even been completed as yet but the theoretical apartments to be contained within have already been purchased. The extensive penthouse has been agreed at a contract price of $95 million.
Manhattan has grown to the point where comparisons with London can be made with regard to the density of the world’s richest people. The construction of buildings designed for luxury living has led to 49 buildings now dedicated to opulent residences, with each individual condominium being sold for over $15 million. 20 more are currently in the planning stages, or still in the process of being constructed.
The high-end residences are able to be built regardless of the price of construction, because the cost of each individual apartment is so high. Even then, the rush to buy the properties surprises developers. The developer behind 56 Leonard, a high-rise tower with penthouses worth approximately $10 million, was shocked that he had buyers signing for more than 70 percent of the building’s apartments in 10 weeks flat. Izak Senhabar said: “We were all surprised. This was not what we expected. There’s a pent-up demand for condos with helicopter views.”
The theory behind this new property boom is that “there is a great deal of interest in new York”. Yolande Barnes, Savill’s research director, added that New York “is seen as relatively cheap compared to other global cities.” Foreign purchasers are extremely common, with three quarters of the apartments being unoccupied at any one time.
The clear conclusion of the boom is that ultra-luxury property is hot for 2013, and looks likely to continue in this vein for some years to come.
Zaha Hadid Makes a Mark in New York and then Bends It
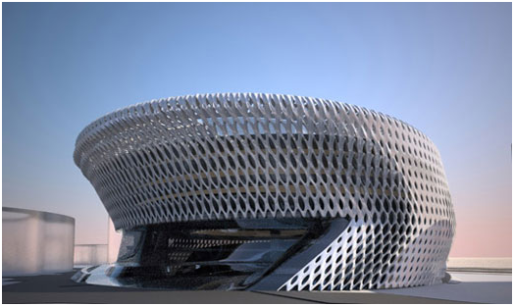
Hadid’s bold futuristic designs have been garnering attention for their use of curvature and metal to encase the glass of the structure. The use of zigzagging lines means that while being structurally sound, they create interesting buildings to look at.
They say if it exists, it can be found in New York. This statement is functionally true, as the things which are even difficult to find in the Big Apple make up a short list indeed. The number of amazing and unique things that may be found within its boundaries is getting larger every day. Recently, that list has received a new and important distinction. A piece of property, just South of Hudson Yards in Chelsea will be put in the hands of one of the world premiere architects.
For the first time in her already illustrious career, Zaha Hadid has accepted a commission in NYC.
The first female and Muslim recipient of the Pritzker Architecture Award, her name and design sensibilities were already turning heads long before she received the highest award her peers could giver her. Known for a style that turns geometric shapes and lines on their head, her work is the sort of inspired genius that gains the attention of professionals and laypeople alike. Her fusion of form and function has previously been absent from the New York skyline. In a few years time, that deficiency will end when her 11-story luxury high rise graces 520 West 28th Street.
The first rendering of her building’s design has already started turning heads and, its avant garde even by Dame Hadid’s standards. The building has a professional look that is somehow enhanced by the unconventional curves, and the zig zagging line that runs up and down all eleven stories catches the eye instead of repelling it. As well as stylish, it’s also crafted with its target audience in mind. Private entrances, multiple elevators, and spacious units allow for the building to be attractive to live in as well as to look at. Hadid has been quoted as saying that one of her goals is to give each of the individual unit’s it’s own unique feel and identity. In a city with so many uniform structures, this will be quite an accomplishment.
Related Companies, one of the premier developers in the New York market, is the owner of the property and seems pleased with the artisan they have left in charge of things. To have both the imagination and experience that Zaha’s perceptive provides is a rare treat, and proves there is still new ground for even the biggest and brightest stars of the architecture world to walk upon.
It’s hard to say what such a creative person feels about working in one of the biggest markets in the world. Certainly she has nothing to prove, but a city like New York is hard to discount on even the most stunning of architectural resumes. No matter how she may feel personally about her latest announcement, it’s hard to be anything but eager to see the building come to life on the streets of the city that never sleeps.
